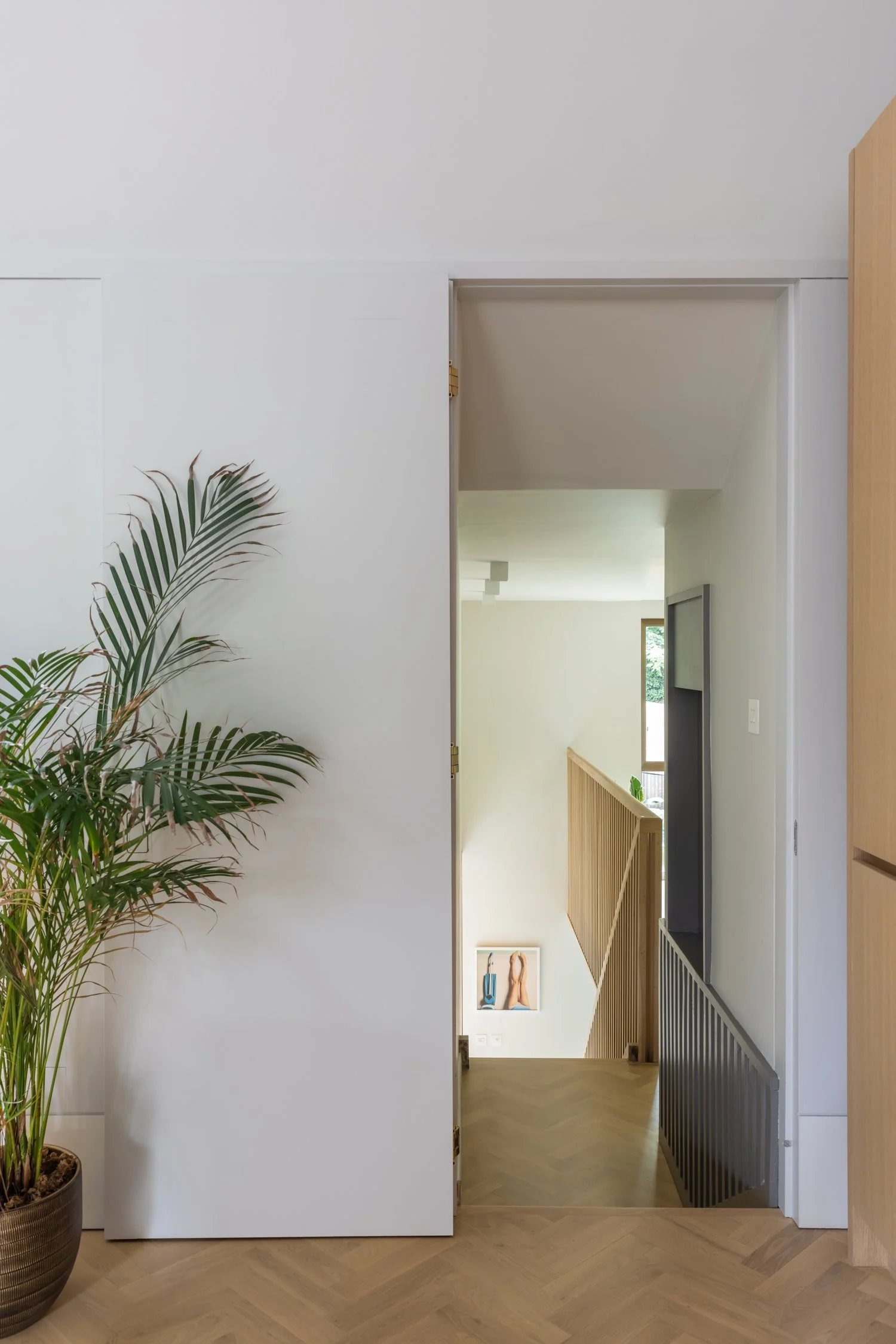Leeson Park
This project deals with the refurbishment and extension of a large, mid-19th century Victorian townhouse in south Dublin.
The original house is a protected structure, but was in need of extensive repairs. Additional spaces were also needed so that the house could function as desired and provide a high standard of living. Together with the client we decided to restore the historic features of the original house, and provide a distinctly modern extension to provide the required new spaces. Where new services and spaces were required in the original house these would be provided by inserting selective joinery elements, fragments of the modernity used in the rear and side extensions.
From the beginning of the design process we were keen to avoid a common outcome of such renovations, namely the underuse of the original piano nobile (first floor) reception rooms which results from the insertion of new ground floor kitchen, dining and living spaces. We wanted to ensure these beautiful spacious rooms were used to the maximum, especially given the generous south light falling into the front reception room. A key move therefore was the insertion of a new rear stairway directly connecting the new ground floor kitchen and dining spaces with the first floor reception rooms. Accessed from the reception rooms via a “secret door”, this circulation route passes down beside a new mezzanine study and playroom at the rear of the house, also connecting the reception rooms more directly to the garden. The open mezzanine also provides a visual connection between the original front door and entrance hallway (at first floor level) and the back garden.
The new extension has been constructed of cross-laminated timber (CLT), a system using composite timber panels for walls, floors and roof. Fast to erect and space efficient, CLT also has lower embodied energy than concrete and steel, making it a highly sustainable structural material. The external finishes are of buff brick and lime render, harmonising with but differentiated from the original warm red brick of the front elevation.
Internally, the exposed timber roof structure of the rear and side extensions set them apart from the restored original spaces, and the new joinery elements are of oiled oak veneer. As a protected structure, a sensitive design approach which respected the original house was critical. Original features have been carefully restored or replaced where necessary, and new additions were carefully sourced. Where new services were installed careful consideration was given to their potential impact on the original fabric.
Finally, the building design is complimented with carefully detailed landscaping and selection of planting by landscape architect Nicola Haines.


















