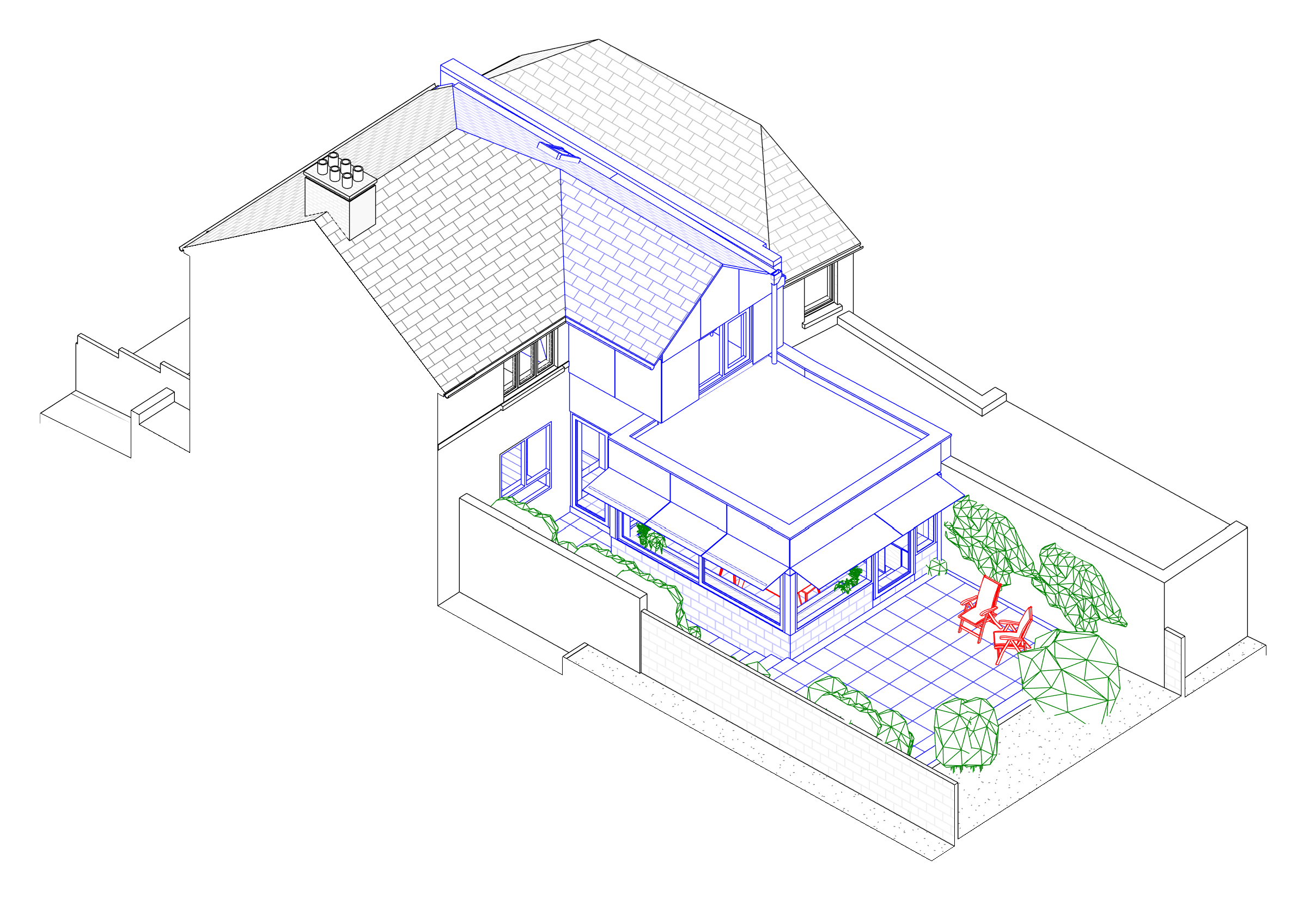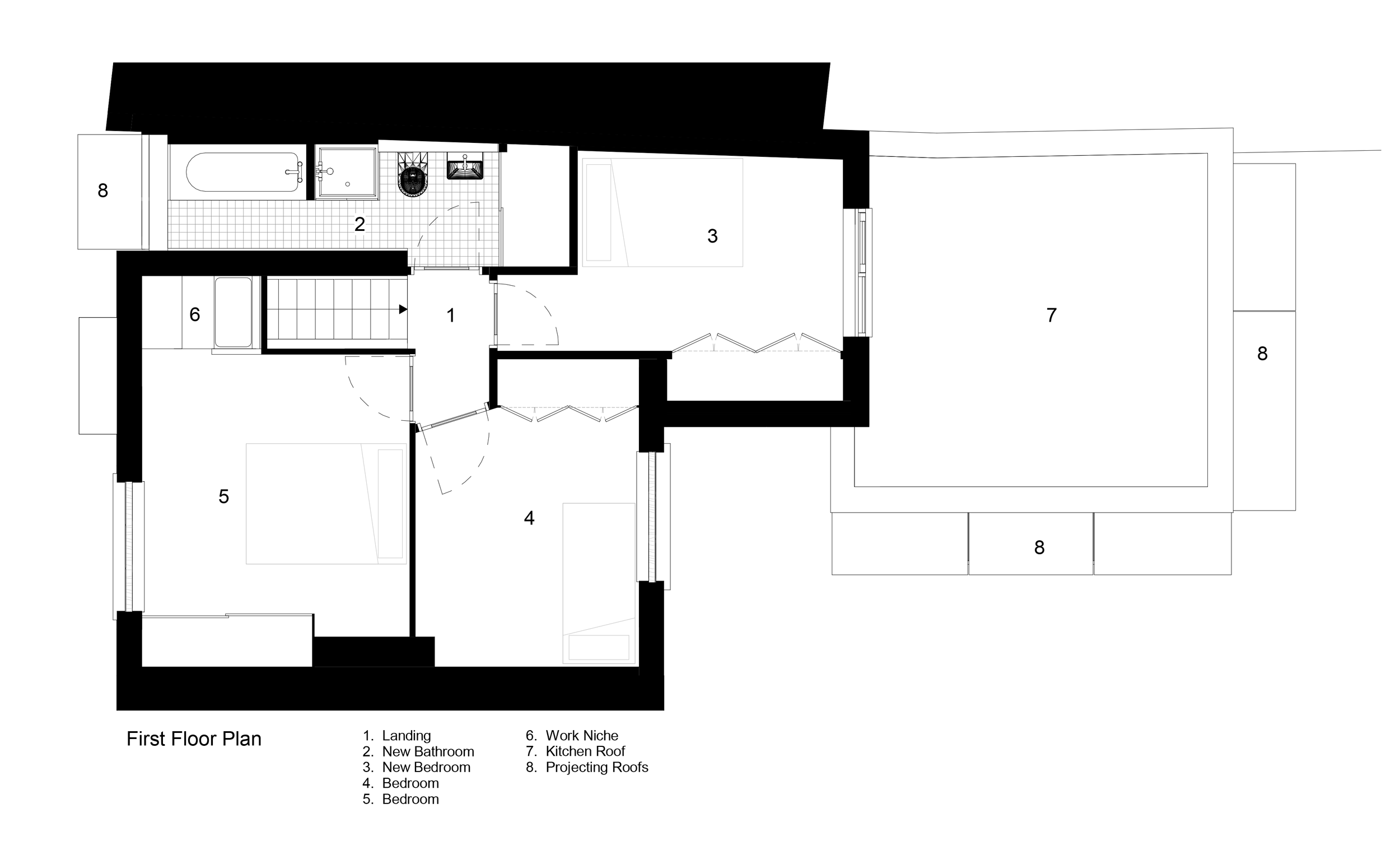Grace O’Malley Road
The site for this project is an end of terrace, former council house in Howth, Co. Dublin. The site sits across a slope, and the original ground floor level is substantially above the level of the front and rear gardens, creating a disconnection which was particularly noticeable to the rear. The ground floor internal space originally consisted of an entrance hallway and two relatively small rooms, and the first floor of two bedrooms and a small bathroom.
Our client required a substantial increase in space at ground floor level, and an improved connection between the house and garden. This additional space would be used to accommodate a more generous kitchen and dining space, a ground floor WC, and small utility area, and additional storage space. At first floor level and additional bedroom was required. Fabric improvements to the existing house were also required to allow for the installation of a new heat pump heating system.
In order to maximise the additional space which could be provided within the project budget we decided to minimise alterations of the existing house and focus expenditure on the construction of new spaces. Our first move was to reposition the entrance to the side passage, filling this gap between buildings with a new, two-storey side extension. At ground floor level this tall, narrow space provides a new entrance hallway, WC, utility space, and access routes into the original house. The new front door is entered at a level 3 steps below the level of the original ground floor, closer to the external ground level. This creates a high-ceilinged entrance space which is lit from above the front door. The new WC is accessed at the level of this genkan-style entry, before the floor rises by one step to the general floor level of the extension, which is close to the ground level in the rear garden. From here we climb two steps to access the ground floor of the original house, so that these spaces are connected but discrete from each other. The new entrance position means that the original hallway can be absorbed into the original front room, creating a bigger, more useful room.
To the rear, the new extension projects into the garden at ground and first floor levels. At ground floor level a new kitchen and dining space is provided. This is surrounded by glazing to the side and rear, with two routes to the garden. The kitchen sits against the party wall, and dining is accommodated with a generous corner bench against the windows. Externally, a projecting roof shelters the windows from both rain and excess sun.
At first floor level a new bathroom is provided above the new entrance hallway, and a new bedroom is provided to the rear. The original stairs, landing and bedrooms are preserved. The new bathroom is long enough to provide space for both a shower and a bath, and a storage space which will accommodate the heating system equipment.
This project is due to begin construction in October 2025








