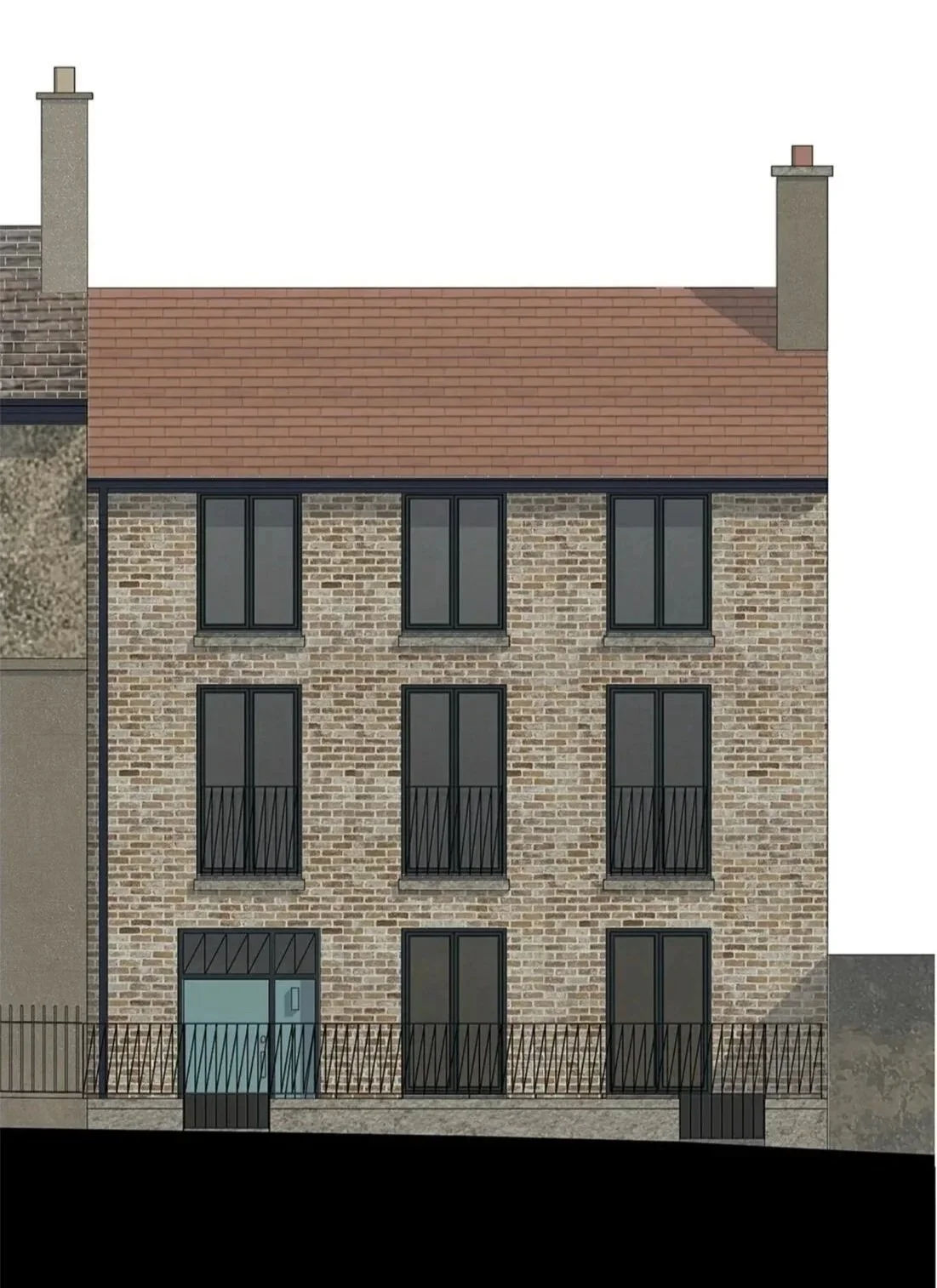Seafort
This project is for an infill house on a coastal site in Blackrock, County Dublin.
Seafort Parade is a primarily characterised by a terrace of handsome gable-fronted houses which face across a slightly sunken, rectangular green to the sea. The shorter sides of this green are populated by a looser arrangement of houses, and the site for this project is on one of those shorter sides. The site was previously a carpenters yard, situated at the seaside-end of an historic terrace of houses which down from the busy Rock Road towards the green and the sea. The site is also close to a fortified Martello Tower, one of a series of such towers build along the Dublin coastline in the early 1800s.
Our client wished to build a family house with as much space as possible within the restricted space of the site, and a restricted budget. Considering the quality and historic importance of the existing buildings in the location, our approach was to design a house which would sit respectfully within its context, using the proportions of the neighbouring Victorian buildings while indicating its modernity through choice of materials and detailing. We understood that, due to budgetary constraints, the interiors of the building would likely be completed in a piecemeal, self-build fashion over a number of years, so we focused on completing the external envelope to a high standard using brick (to the front elevation), lime render (to side and rear elevations) and high quality windows and roof tiles.
The interior plan is as simple as possible: A front a rear room on both upper floors with rear bathrooms behind the stairs. On the ground floor the stair corridor becomes a utility space, and the ground floor WC is design to extend into this corridor (using moveable wall panels) in order to accommodate the requirement for a wheelchair accessible bathroom, which would otherwise have blocked ground floor circulation.
The height of the building was dictated by the adjacent terrace against which the new building sits. The buildings of this terrace are protected structures, and the sensitivity of our design approach was an important factor in the granting of planning permission. In order to provide three floors of accommodation in the new house, the ground floor is sunken slightly, and the uppermost floor is partially within a roof space. The overall height of the building is the maximum that was permitted by the planning authorities.
Overall the design provides a simple, spacious and light-filled house which site respectfully in its surroundings.










