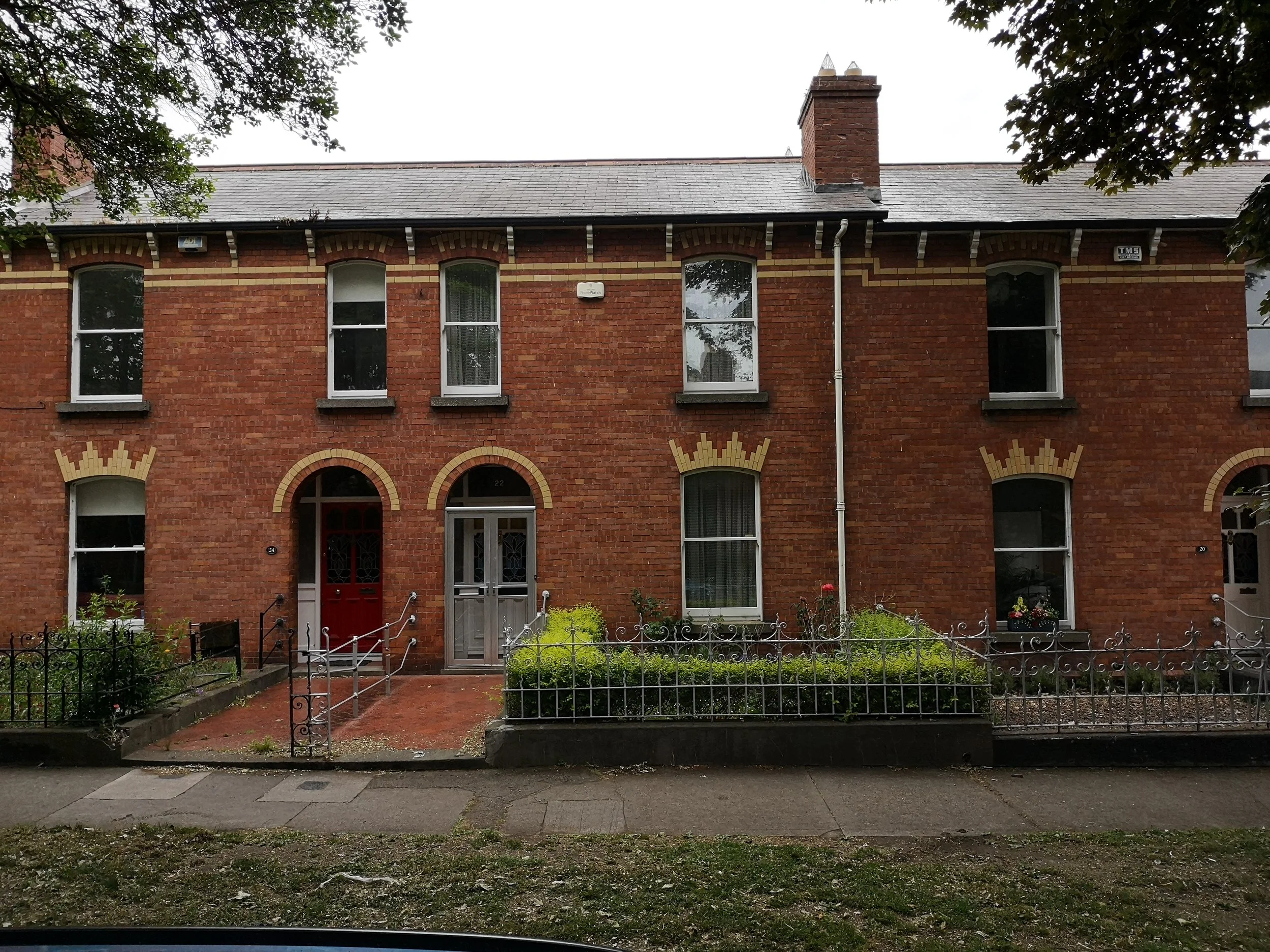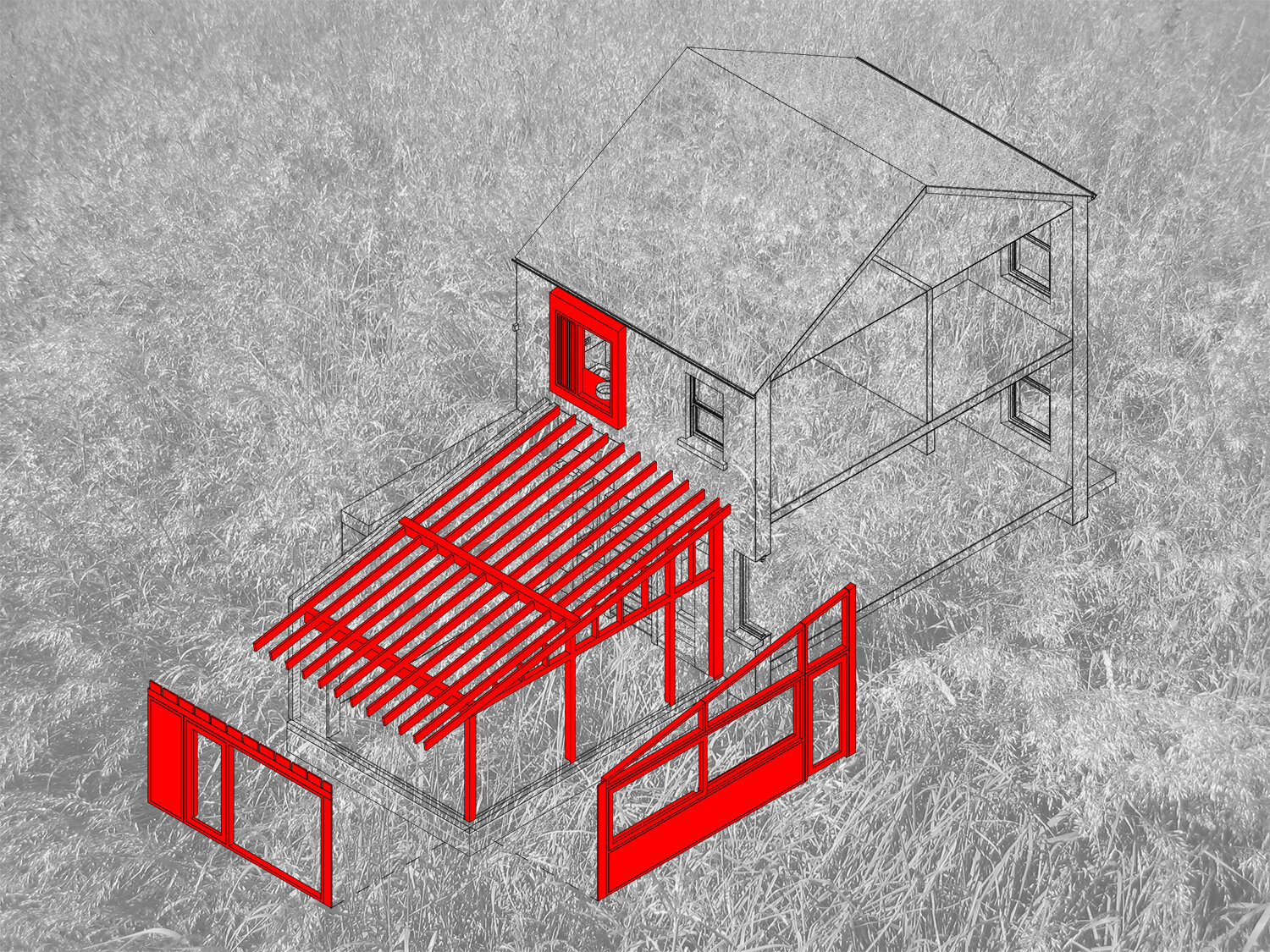Shandon
This project provides a new kitchen and dining space to the rear of a handsome mid-terrace Victorian home near Phibsboro in north Dublin.
The existing house has a conventional layout for one of this type, with front and rear reception rooms on one side of the ground floor. It also had a small pre-existing rear kitchen extension of low quality with small windows.
A priority of the project was to increase the areas of the ground floor living spaces, and to strengthen the connection between these spaces and the garden. This connection was weak, especially given the fact that the garden was three or four steps below the internal floor level.
Our design is relatively simple in plan, providing a rectangular space to the rear of the existing hallway sufficiently wide to accommodate and kitchen and dining space, but narrow enough to allow a strip of garden to be retained to one side of the extension. This strip of external space allowed west (evening) light to enter the side of the extension, and also allowed the rear window of the existing house to be retained. The new extension also connects directly to both the existing hallway and the existing rear room, opening up a new circuit for movement around the ground floor.
The floor of the new extension is dropped down by three steps from the existing ground floor level, bringing it closer to the garden level. This move also allows for the installation of a long sloping roof over the extension, dropping from a hight level at the house to near door-heat with roof overhang at the end of the extension. The side window of the extension is fitted with a long sliding window.
The project also includes a small addition of a box window at first floor level, providing sufficient additional space in the existing bathroom to allow for a more functional arrangement of the space.










