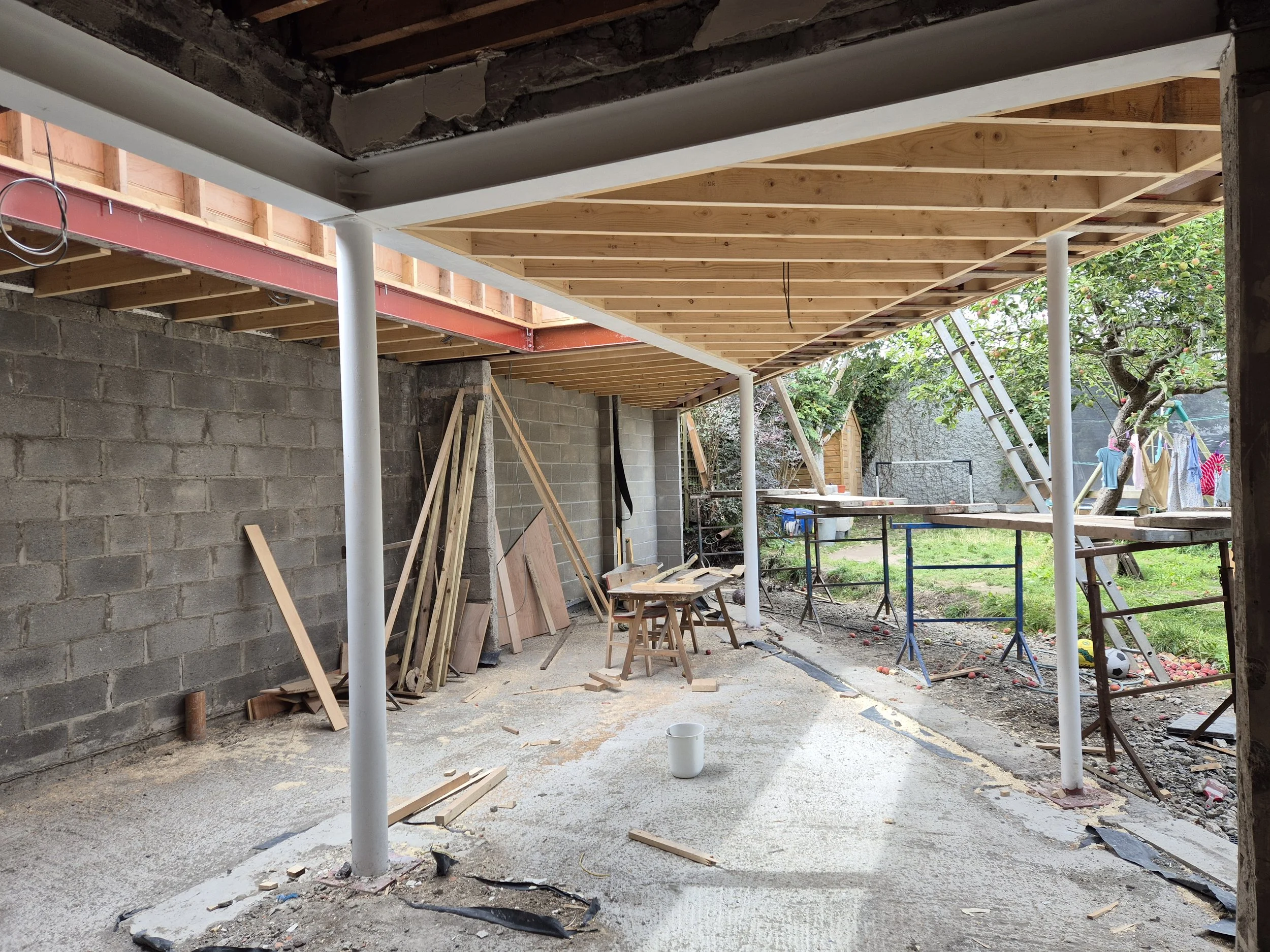Saint Mobhi Road
The aim of this project is to provide additional living space at an early 20th century semi-detached house in Glasnevin, north Dublin. The location is characterised by the presence of mature trees, and this site in particular by an apple tree in the centre of the existing back garden.
Our guiding intention was to provide the additional space which was required to the rear of the existing house, while preserving the spatial quality of the back garden as much as possible. In order to achieve this, the new space is accommodated through one simple move - the drawing of a diagonal line into the garden which separates internal and external space with a glass screen of fixed and opening sections. Indoor and outdoor spaces are thus balanced, rather than existing in an object/ground relationship. Or rather, the space of the garden is not “cut into” by the new extension, rather the garden and extension exist side by side.
A pre-existing extension has been removed, but with elements retained where they can be integrated into the new design. The pitched-roof form of the existing extension is preserved in the form of a new roof window, which now stands as a wedge-shaped volume atop the flat roof of the new extension. This roof window faces south, complementing the north-facing window screen facing the garden.
The internal space of the new extension, essentially triangular in form, is articulated into different functional zones by the treatment of the ceiling, the exposed structural elements, and an angle in the glass wall. The kitchen area is more or less defined by the rooflight, the dining area sits below a section of exposed timber ceiling joists, and a lounge space sits separately to both of these. Right at the point of the triangle and glass screen turns inward while the straight line of the roof continues, creating a sheltered external area.
Internally the space occupied by the existing kitchen (the rear south room of the house) becomes a space of movement and connection. A bulky existing chimney breast is removed, and a new arched opening in its place connects the new kitchen to the rear reception room
The material palette used emphasis the main moves of the project: The window screen and roof edge share a bold colour, as do the sections of exposed steel structure. New masonry areas are of exposed fair faced concrete block.
This project is currently under construction, and more images will be uploaded as work progresses.










